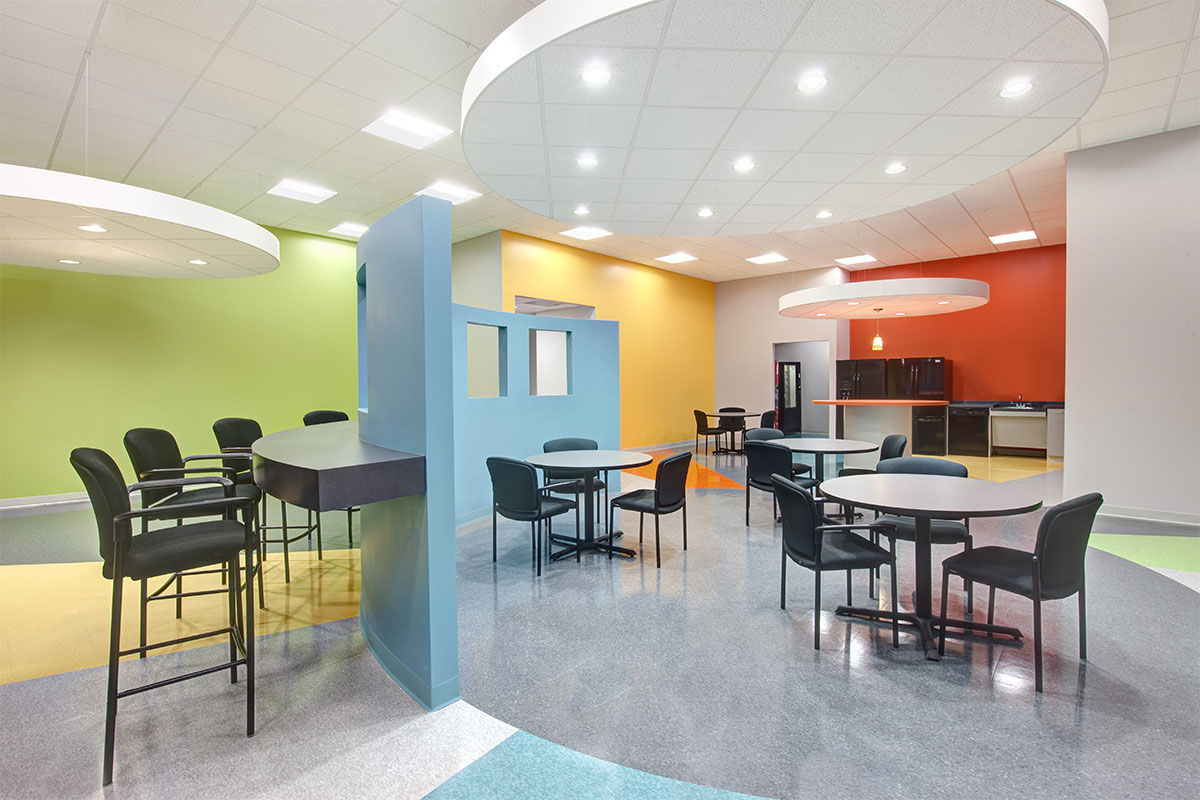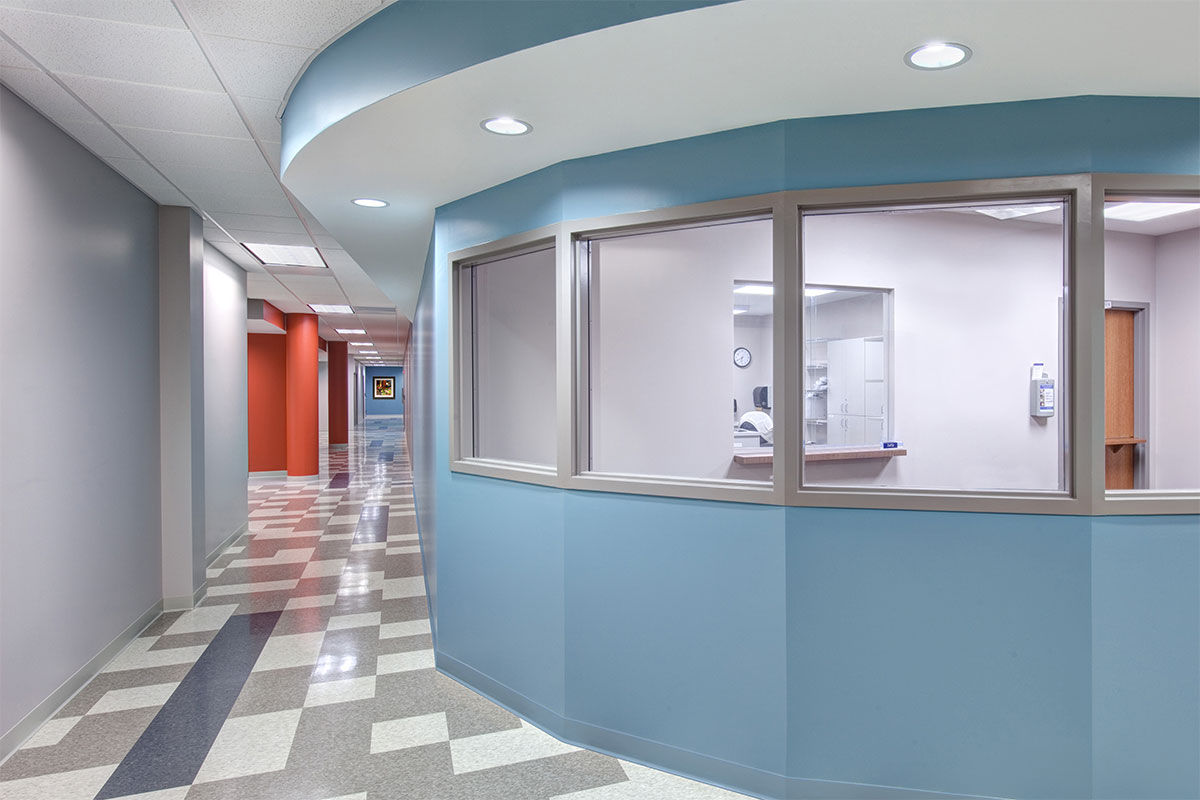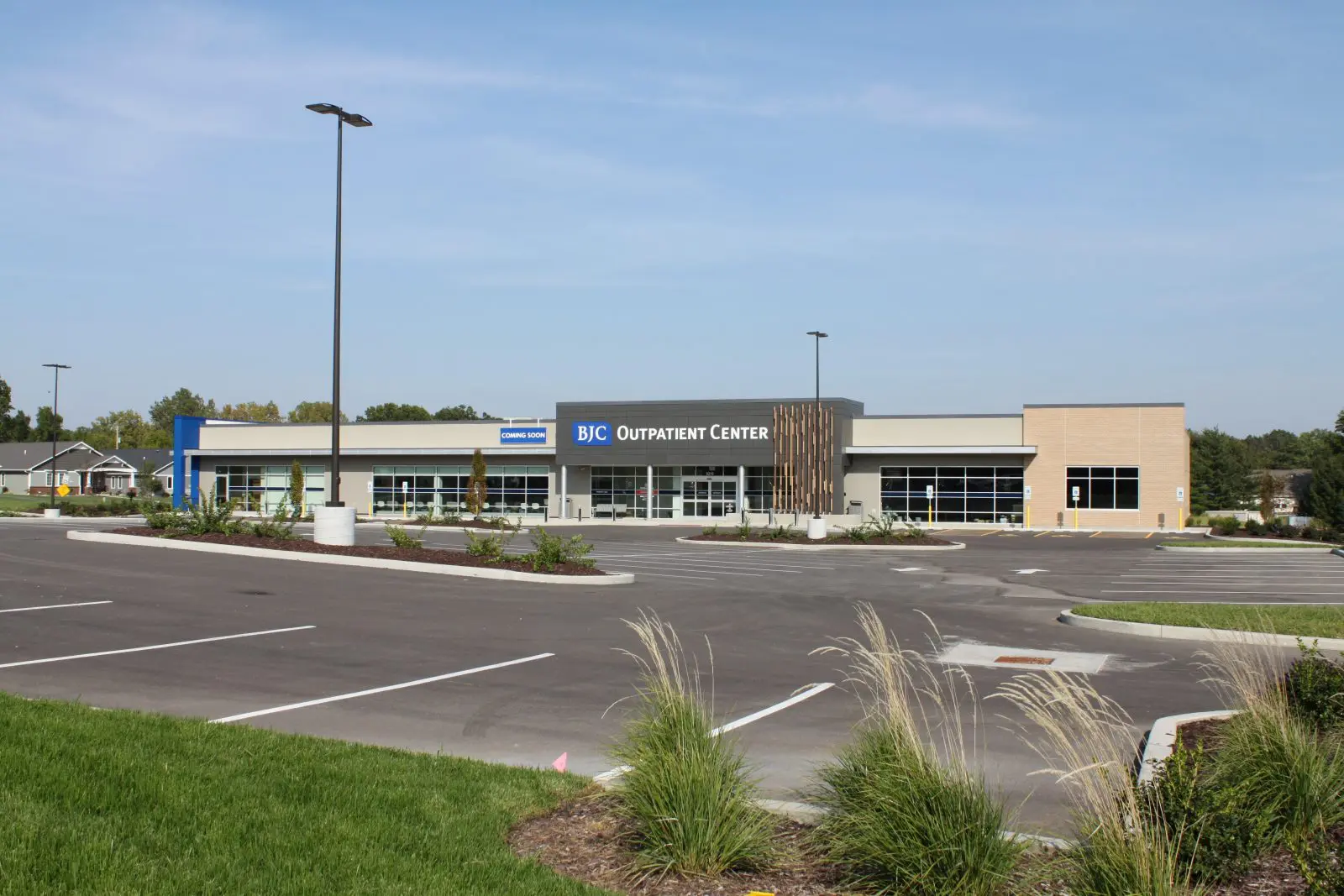
Chestnut Health Systems
IMPACT Strategies and architect Gray Design teamed up to create an innovative, new facility for Chestnut Health Systems. The design-build team was given the challenge to renovate two existing buildings and tie together both the aesthetics and functionality of the properties, all the while enabling the owner to maintain daily operations. The team met the challenge head-on and achieved exactly what the owner envisioned.
The new facility doubled the current space with expanded administration and case management offices, an adult chemical dependency area, mental health crisis unit, and intervention and outpatient care service lines.
Client:
Chestnut Health Systems
Architect:
Gray Design Group
Square Footage:
70,000





