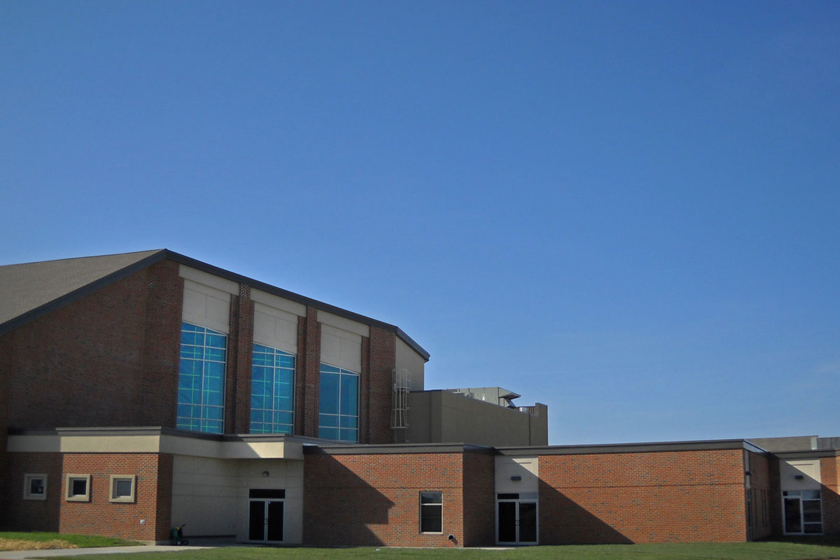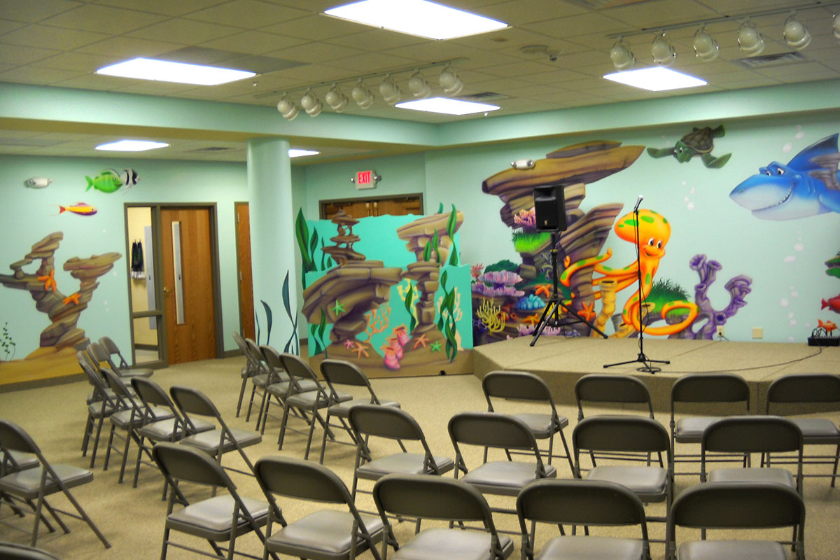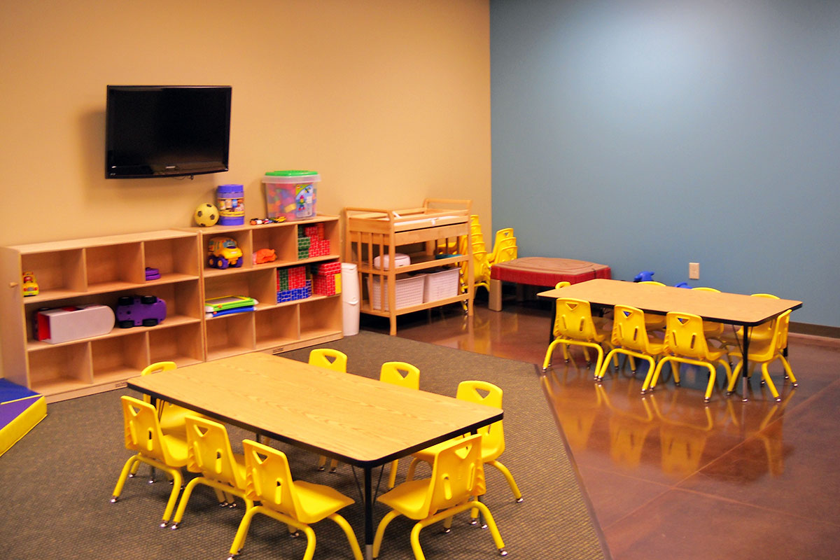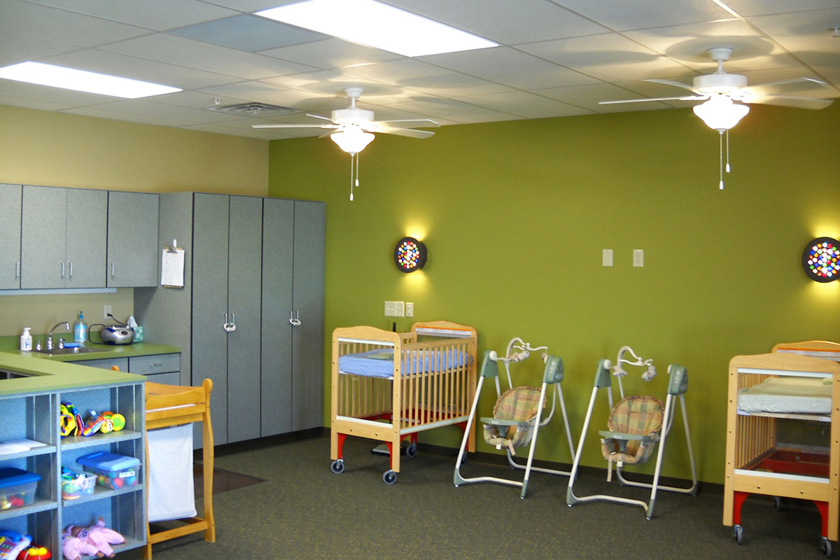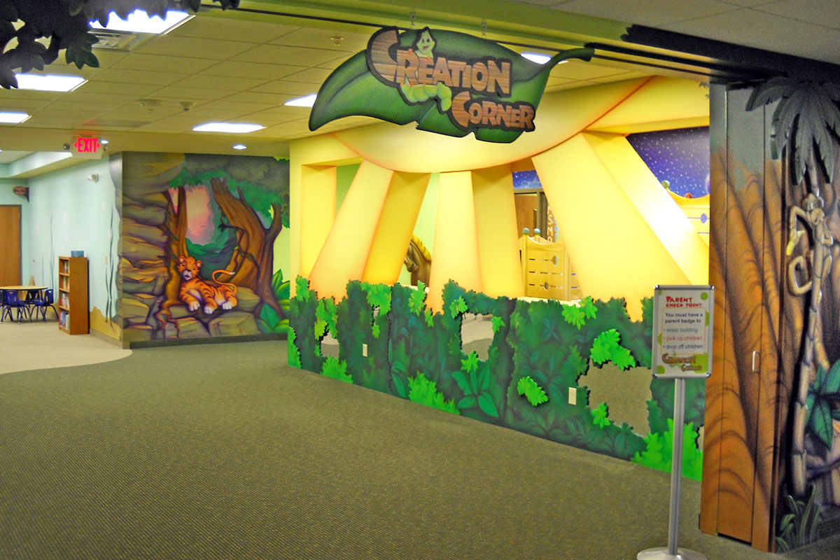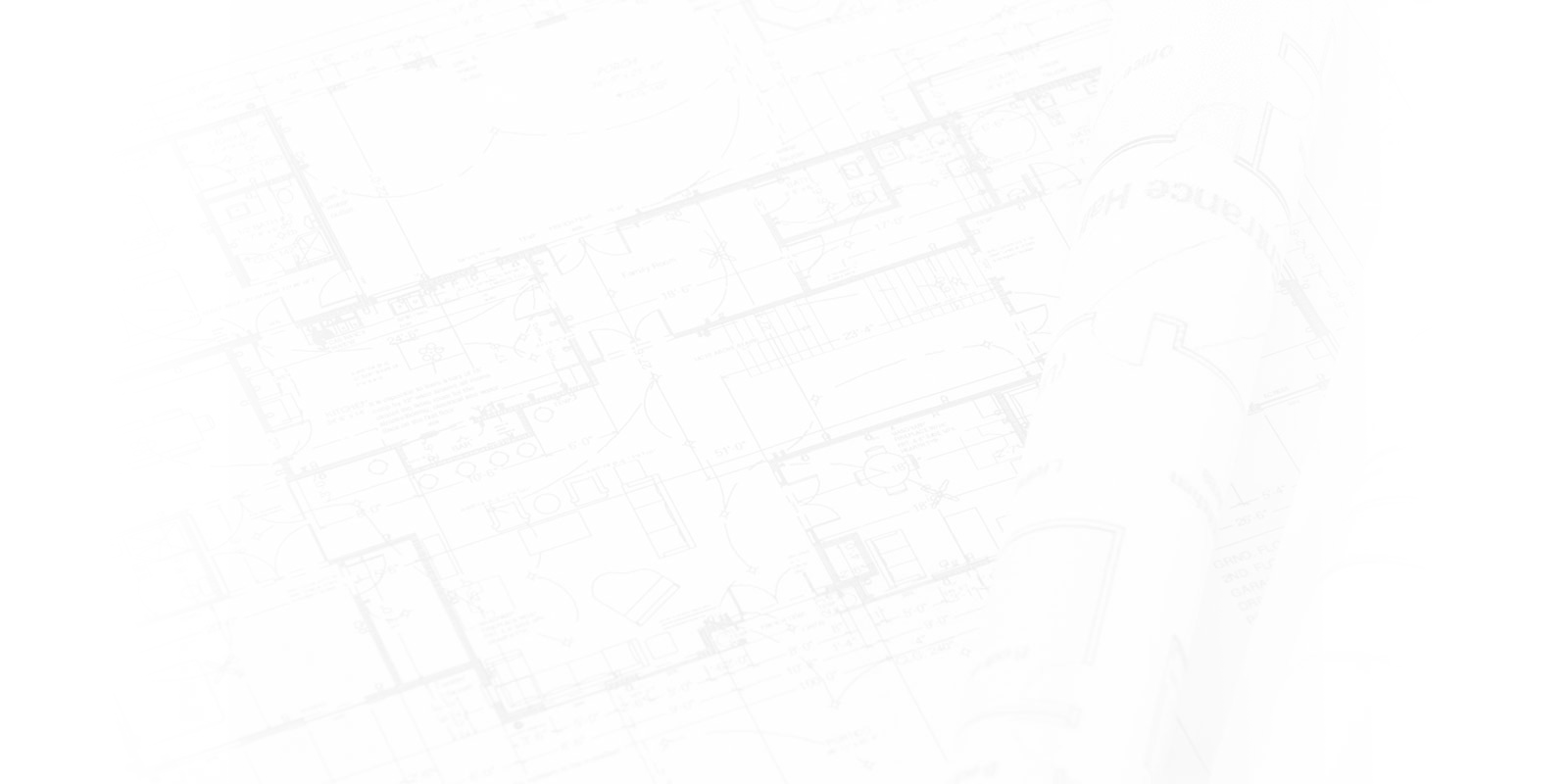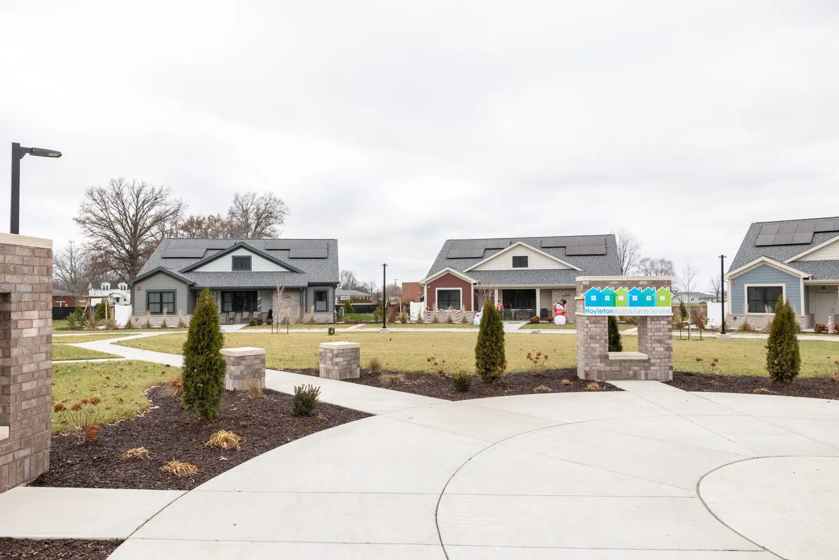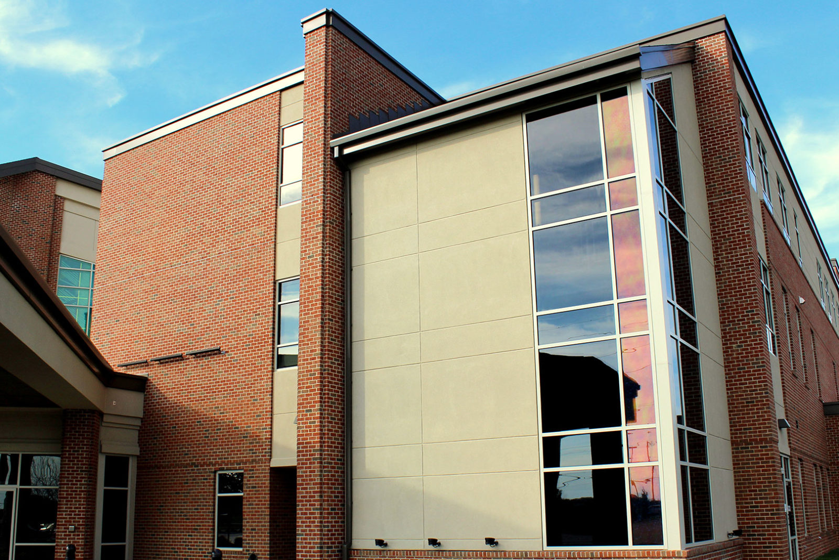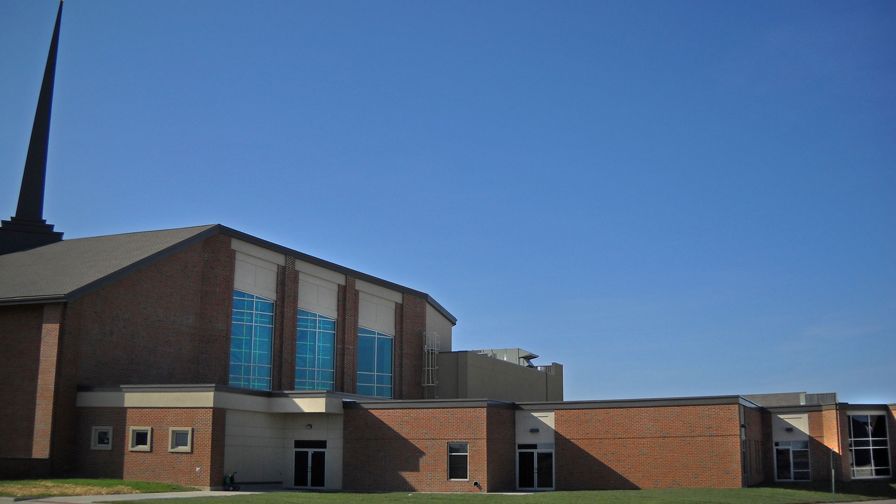
Christ United Methodist Church Addition
The church’s rapidly expanding congregation of young families created a need for additional nursery space. The project entailed a first floor addition designed specifically for babies and children through age four.
The space includes an activity area, laundry facilities and standard nursery accommodations suited for infant care, as well as classrooms designated for religion studies.
Client:
Christ United Methodist Church
Architect:
Gale Hill Associates
Square Footage:
8,010

