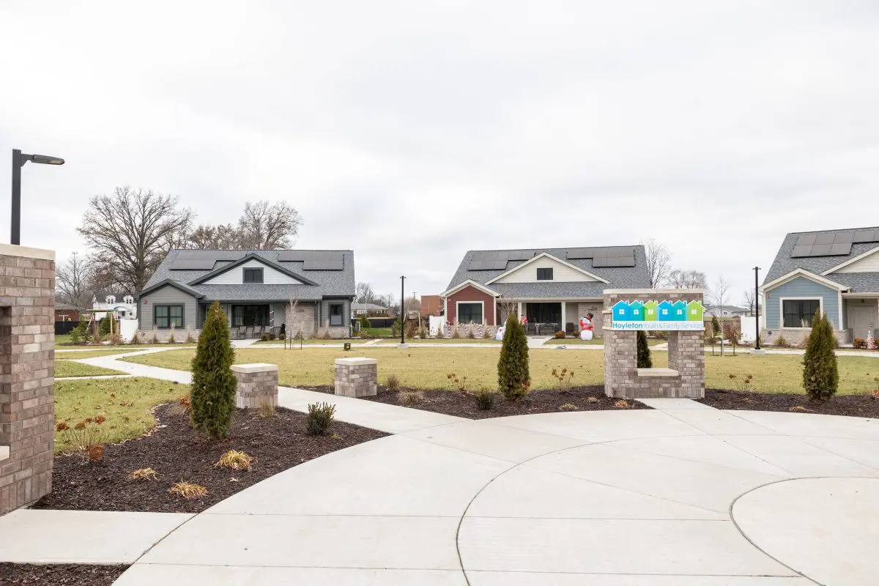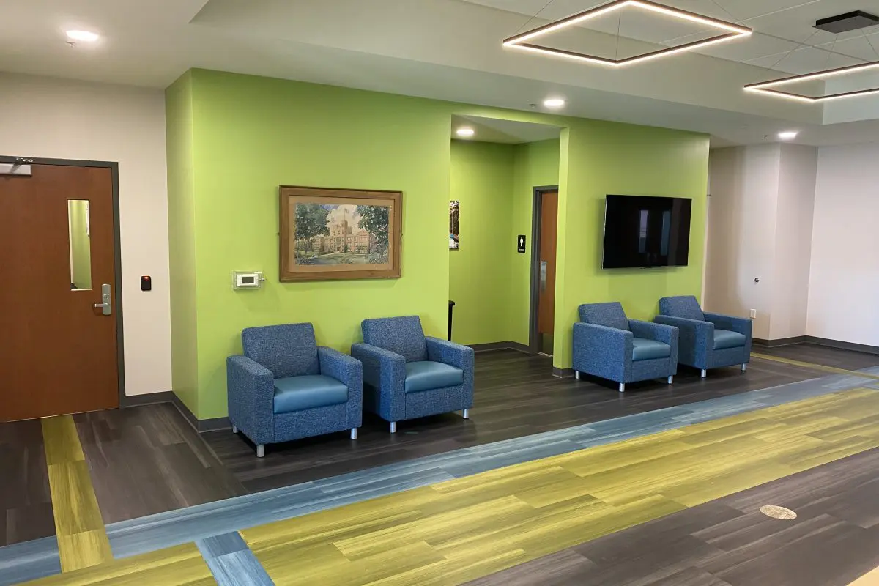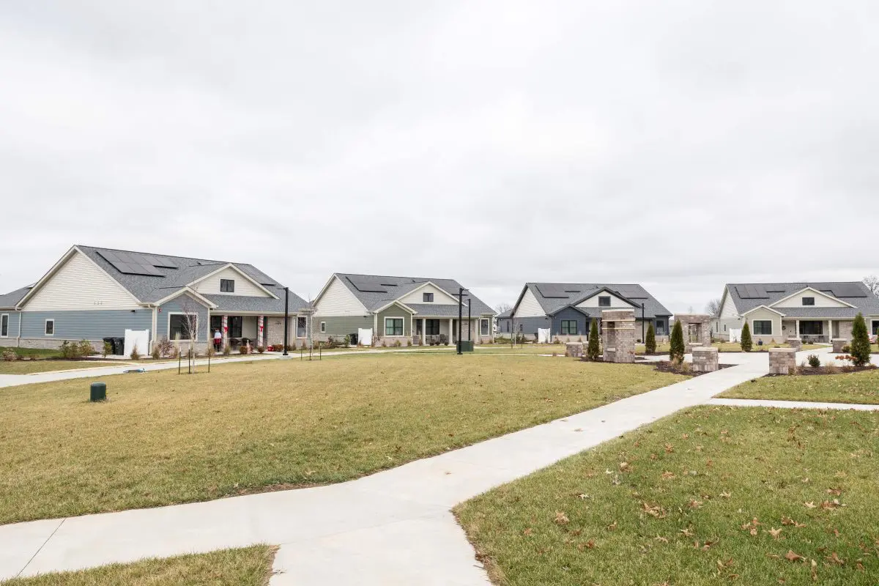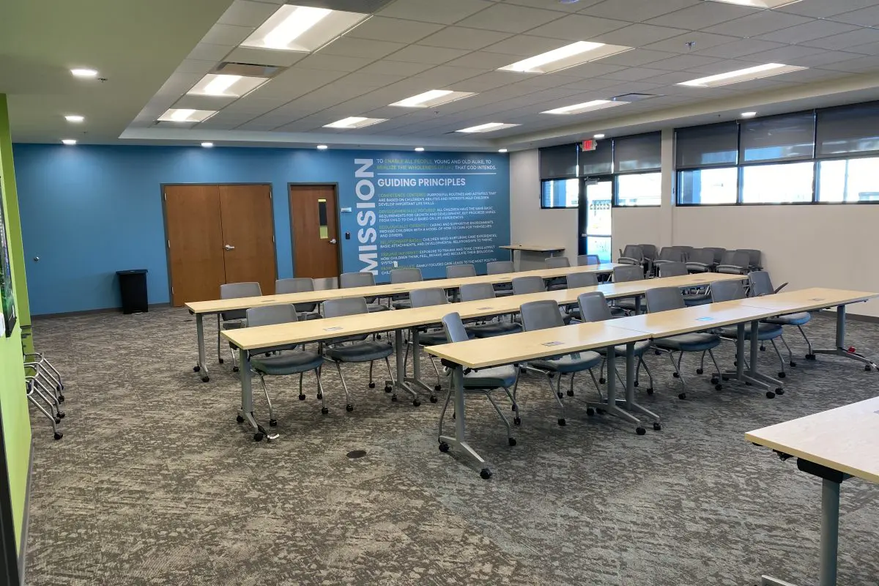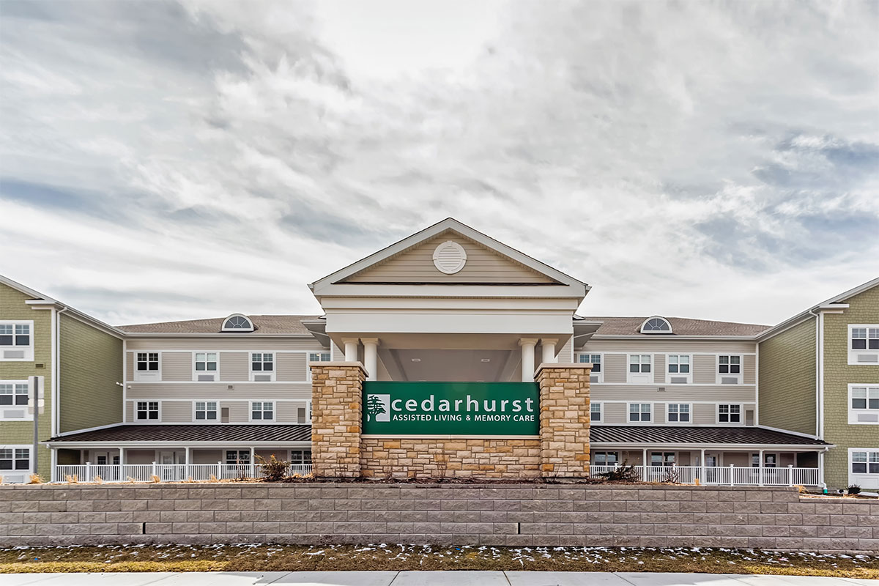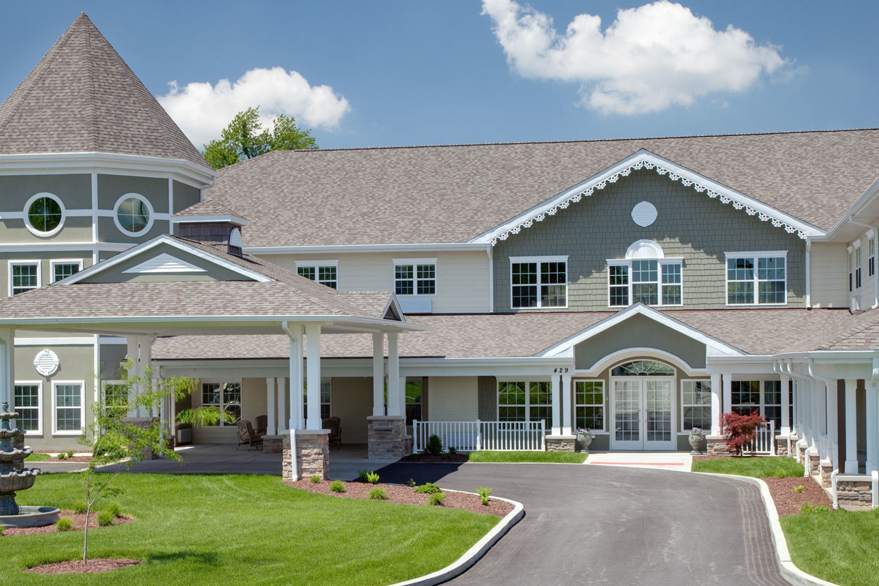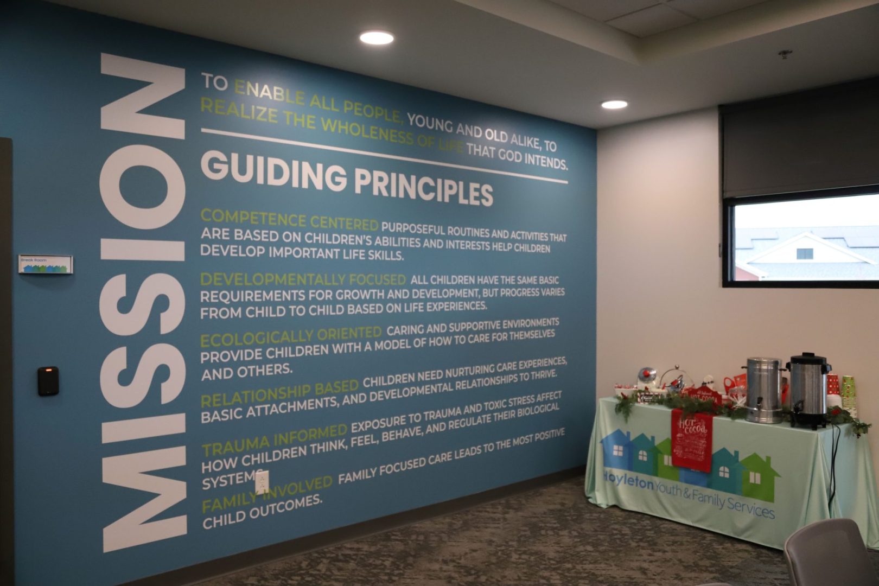
Hoyleton Youth and Family Services
The new campus replacing the original one built over 100 year ago provides a new therapeutic living environment for vulnerable youth in the foster care system. As the design builder on the project, IMPACT Strategies collaborated with Hurford Architects and TWM Engineering during the planning and design phases.
The new residential campus in Hoyleton, IL allows youth who are both developmentally and intellectually delayed to heal and grow in a trauma-informed therapeutic environment.’ The campus includes 6 six-bedroom family style cottages, an administrative building with therapy rooms, visitation rooms, large training center and two conference rooms, maintenance building and expansion/renovation of the existing gymnasium. The cottages provide appropriate sensory spaces, lighting, private bedrooms, and semi-private baths for the youth.

